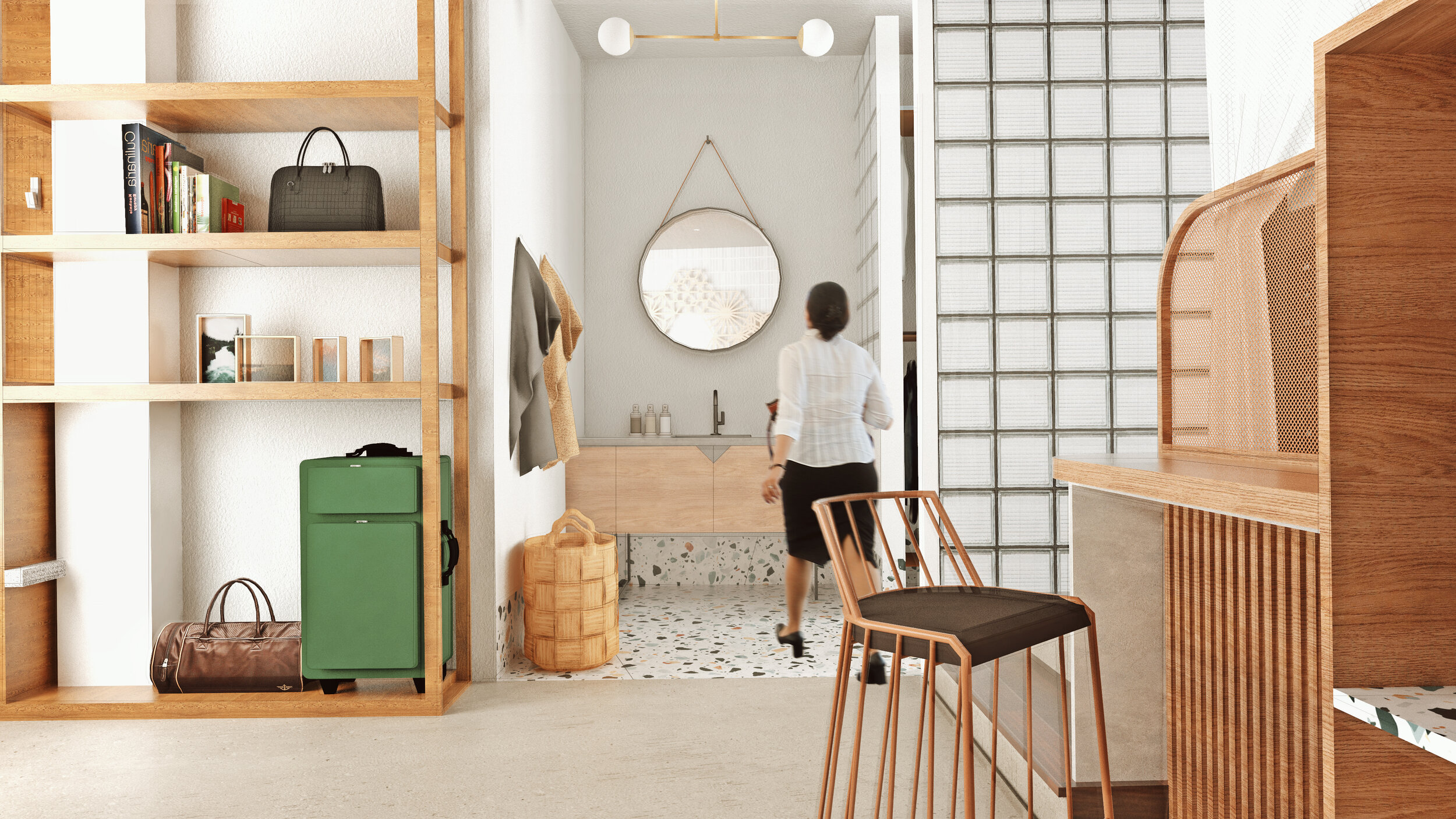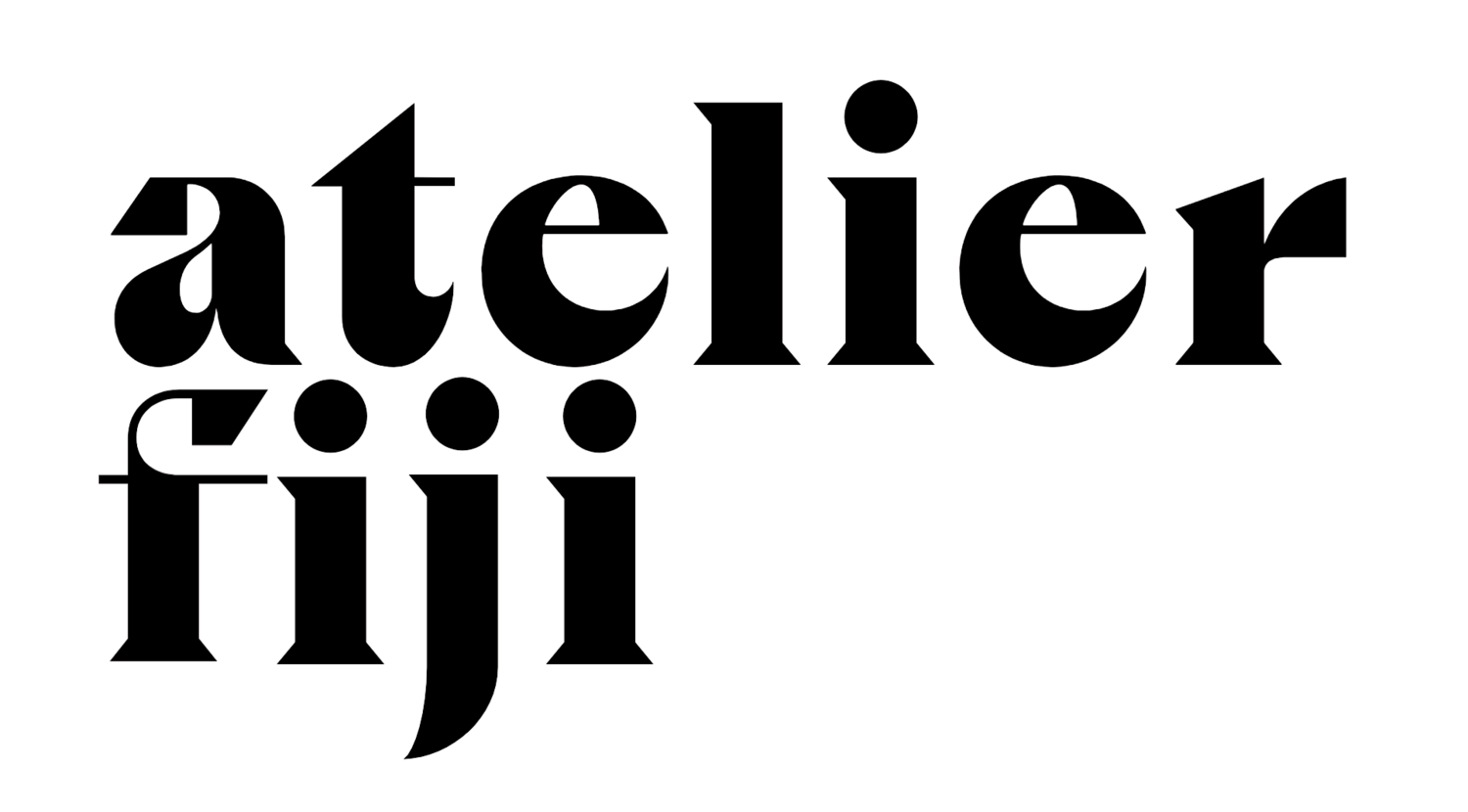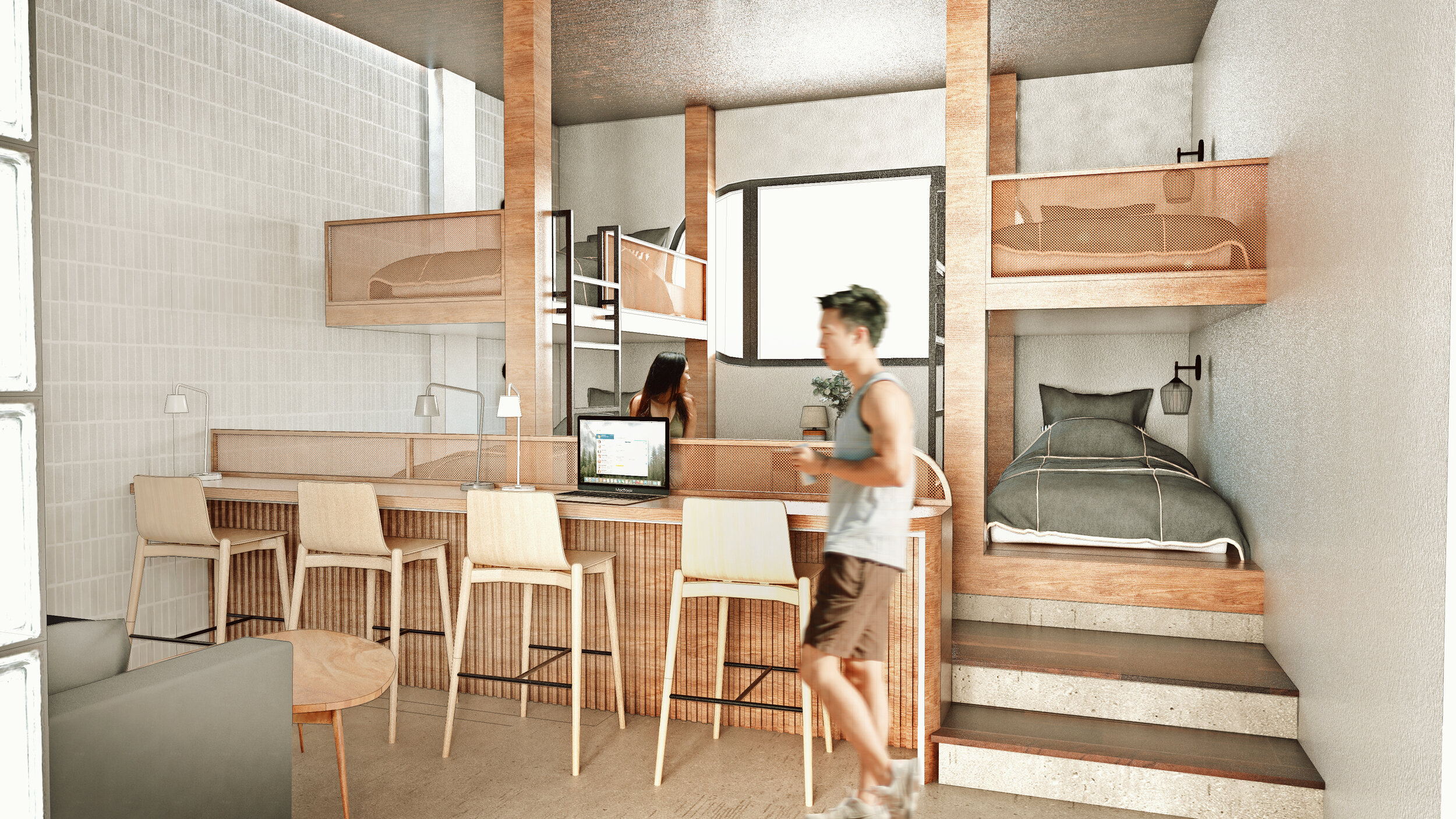
Manila travelers apartel
Filipino Maximalism at its Most Minimalist in a Revived Heritage Building
Embodying a cultural trait unique to Filipinos, the re-branded Manila Travelers Apartel (MTA) showcases the warm and raw sensibilities of a relentless, yet vibrantly caring hospitality. Any traveler, whether from abroad or just the next province, can engage in the urban life the city has to offer and return home to comfort in MTA.
Uniquely typical, the absence of closed spaces allows for each room to maximize its flexibility in circulation for the natural progression of zones within the plan of each apartment unit. Bespoke locally-made furniture shall highlight not only the beauty of Filipino craftsmanship, but also create a dedicated space for multiple activities and touchpoints to the history of the building and the City of Manila.
LOCATION 1120 Otis, Paco, Manila PH
AREA 543 sqm
TYPE Hospitality - Serviced Apartments
YEAR 2019
STATUS Construction Ongoing
TEAM FIJI
CLIENT Mendoza-Guazon Inc. (MGI) / Manila Travelers
The original plans of 1120 Otis’ 4th floor proved to be the best example of what seems to be an organic growth of multiple iterations any space could muster in a span of 20 years; several divided rooms found in a single unit, some without any daylight as there is only 1 window, and two rooms sharing the same window etc. There were also issues of termite intrusion and damaged piping. As the plethora of wall divisions were demolished, roof replaced (from wood to steel framework), and utility lines traced, each unit was planned to match the client’s goal of restoring the old allure of the building’s original program as serviced apartments, exemplifying the building’s history and eccentricity.
Streamline Moderne (the heritage building’s original style) is still wholly considered as integral to the style of the apartment units, but a need to transform and evolve this into relevance and unique taste was determined. The original brickwork, as they were uncovered, evident in several rooms will be retained. Tropical Transparency as the main concept reveals itself here.
TROPICAL TRANSPARENCY
The renewed Manila Travelers (MTA) serviced apartments shall uphold Filipino maximalism at its most minamalist. Here Atelier FIJI demonstrates the motherly and relentless caring hospitality unique to Filipino hosts, but in the 21st century wherein there comes a boldness in the urban context that has profoundly made this evolve.
The Uniquely Typical Layout of the MTA floor of the 1120 Otis Building
SPACE PROGRAMMING & FUNCTION
The typical open plan within each room sweetly progresses from one zone to another. Flexibility is demonstrated through ease in circulation. There are no closed spaces here. The character of the room shall be defined by the material/texture specifications that then directly influence what the guests experience and remember in the space as uniquely MTA.
BESPOKE INSTALLMENTS / furniture & fixtures
Uniqueness through bespoke local craft furniture is highlighted here wherein dual / multiple activities can take place simultneously, not to mention an installment as what would have been a porthole window, but instead a more subtle nod to the building’s streamline moderne style as a curvilinear picture window — with a view of the city to be explored.
BESPOKE INSTALLMENTS / the greeting shelf
This custom-designed modular ‘greeting shelf’ is meant to represent the antithesis to the usually musty and unused closet space provided by standard hotel room. It immediately greets the guest as it lines the main hallway that leads to the living and bed spaces. With an open shelf and storage space, it is easily serviceable/maintained as well as constantly appreciated by guests with the opportunity to display mementos, travel books, or picture frames that introduce the history/ spirit of the place as the warm and caring host — as if one walks through one’s grandparents’ ancestral home or to set foot in a new friend’s home for the first time, allowing wonder to grow. The progression from the entrance door is meant to assist the guest through the phases of ‘unpacking’ as follows:

















