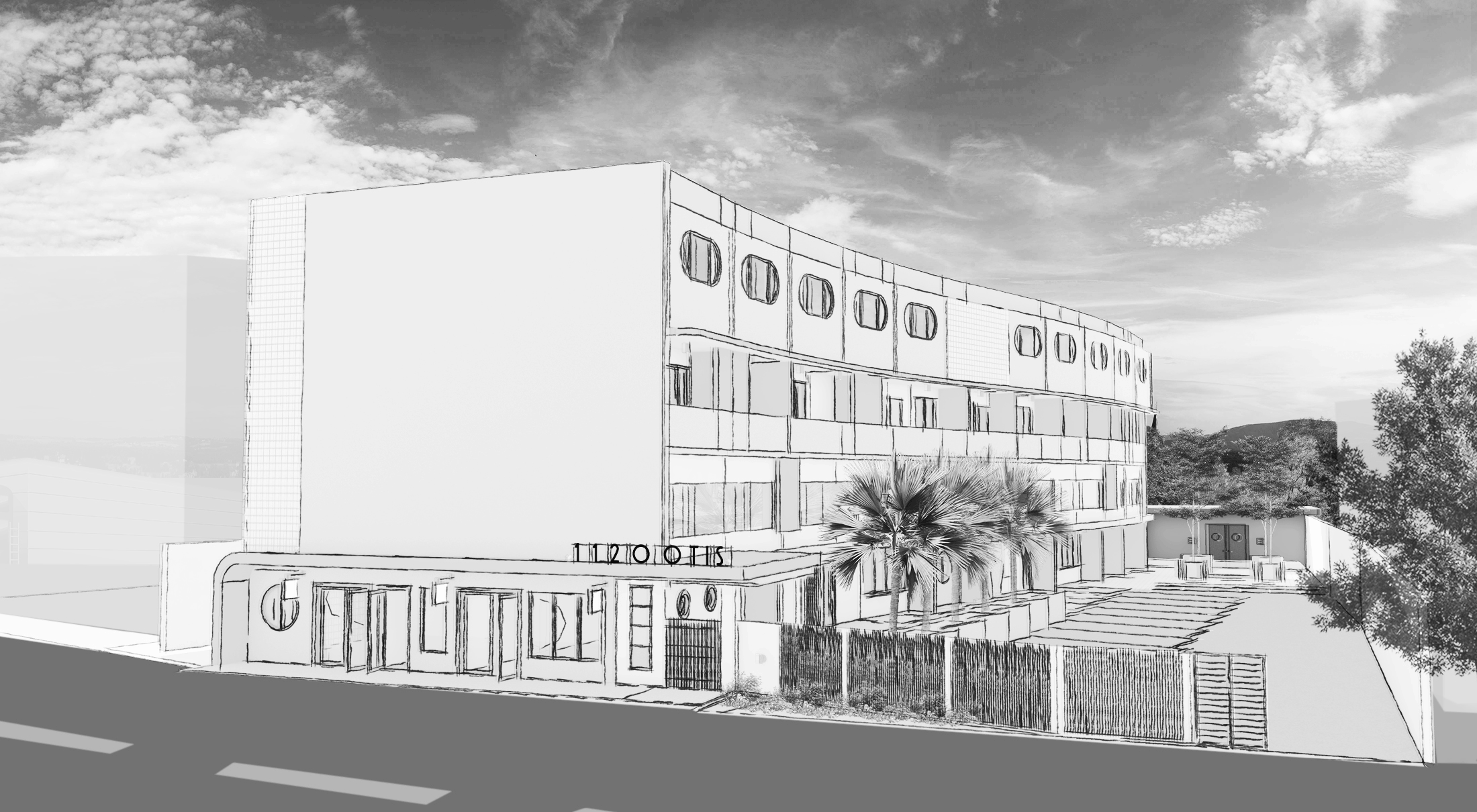
1 1 2 0 O T I S
Heritage Reconstruction of a 1950s Streamline Moderne Gem in Paco’s Warehouse District
What used to be one of the first ‘high rise’ buildings in this side of Paco, the Manila Travellers Apartel — now 1120 Otis — holds a most ambiguous and misty past, yet as it has perdured through 4 generations, its value as family and community heritage remains strong.
LOCATION Mendiola Extension, Paco, Manila PH
AREA 1540.00 sqm
TYPE Mixed Use - Heritage Restoration
YEAR 2019
STATUS Construction Ongoing
TEAM Ishka Mejia
CLIENT Mendoza-Guazon Inc. (MGI)
Built in the 1950s by the scientist and feminist Dra. Maria Paz Mendoza-Guazon, the 1120 Otis building was suspected by kin to be an inspired endeavor right after her travels around the world, more notably perhaps from her tour in Florida, USA where the architectural style of Miami Art Deco was much celebrated then. Further research and collection of ‘lost’ documents from the time of its construction only revealed floor plans with no elevations, nor sections. Attempts to get in touch with the original group of architects proved futile as they are, unfortunately, deceased.
The only photograph of the building before its transfiguration from a 4-story residential apartment building into a mixed-use commercial building that had slumped into the hands of a reckless administration and ill-maintenance, was from the Manila Bulletin’s August 24, 1974 cover, featuring its blank right elevation and the beautifully peculiar curve of the building.
The client, searching for a better vision for one of the family’s links with their legendary ancestor, was convinced to reconstruct and revive rather than to sell or demolish the building as is wont by family owners of such ill-maintained heritage pieces of buildings. Due to the complex and expensive process of gathering historical data, dealing with stubborn tenants and an oblivious city government, and notwithstanding the arduous attempt to get several professionals to stand in for the project, heritage restoration and planning of such types of buildings is a great challenge in the Philippines. Yet today, with more then nine months after the design was finished and the construction already ongoing, the building has been slowly but steadily heading towards the direction of revival with continued support from the owners and the careful management of the MGI staff.
Now, in the midst of the warehouse district of Paco, as it sits simply there, evoking a sophisticated sage after weathering more than half a century of change and overlooking the changes that are continuously going about it, the revived 1120 Otis is planned to have greater changes within it too.
Location of 1120 Otis
The identified and researched historical style the building embodies is that of the art deco-bauhaus child of art moderne/ streamline moderne (paquebot); with an undulating main form of the body alongside symmetrical vertical elements and also an emphasis on horizontality.
The design approach is to restore and rehabilitate the building— updating both the programming of the current spaces and facade — to enhance their quality for new building systems to be integrated, and to provide greater accessibility for the community and even the public to experience the revived building (open).
Initial Conceptual Sketch
Zoning Diagram
Accessibility and Circulation
THE BUILDING BEING REVIVED
A GEM IN THE MIDST OF PACO’S WAREHOUSE DISTRICT
The enhanced facade of the building is bedecked with intently placed trim elements that recall Streamline Moderne such as porthole windows, glass blocks, a monochromatic scheme, and tinges of decisive curves.
The restored blank wall, cleared of appendages, could serve as a canvas for local artists to add contrast and contemporary vibrance to the building. The art featured in the perspectives are by local Filipino artists Patricia Ramos and Kara Pangilinan.
Personally, as a team, we feel that this heritage building, once finished, could rightfully prove itself as a community treasure, if not also part of recognized national history; to be a place where Filipinos can truly live, learn, and grow.









Manila travelers Apartel
The 4th Floor of the renewed 1120 Otis building shall be the symbolic revival of the MTA serviced apartments, evoking Streamline Moderne fused with Filipino sensibilities and aesthetic, which Atelier FIJI calls Tropical Transparency.














