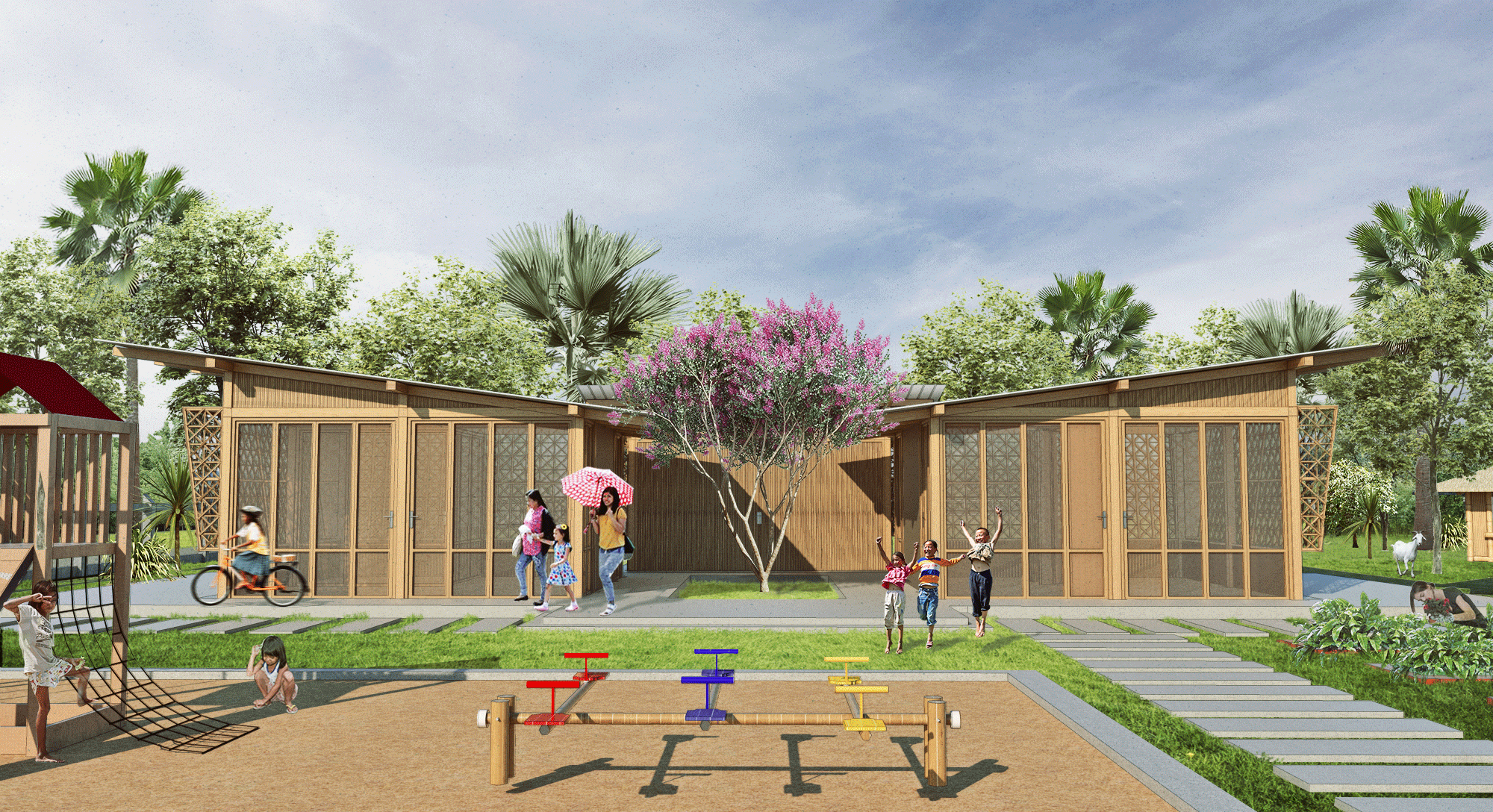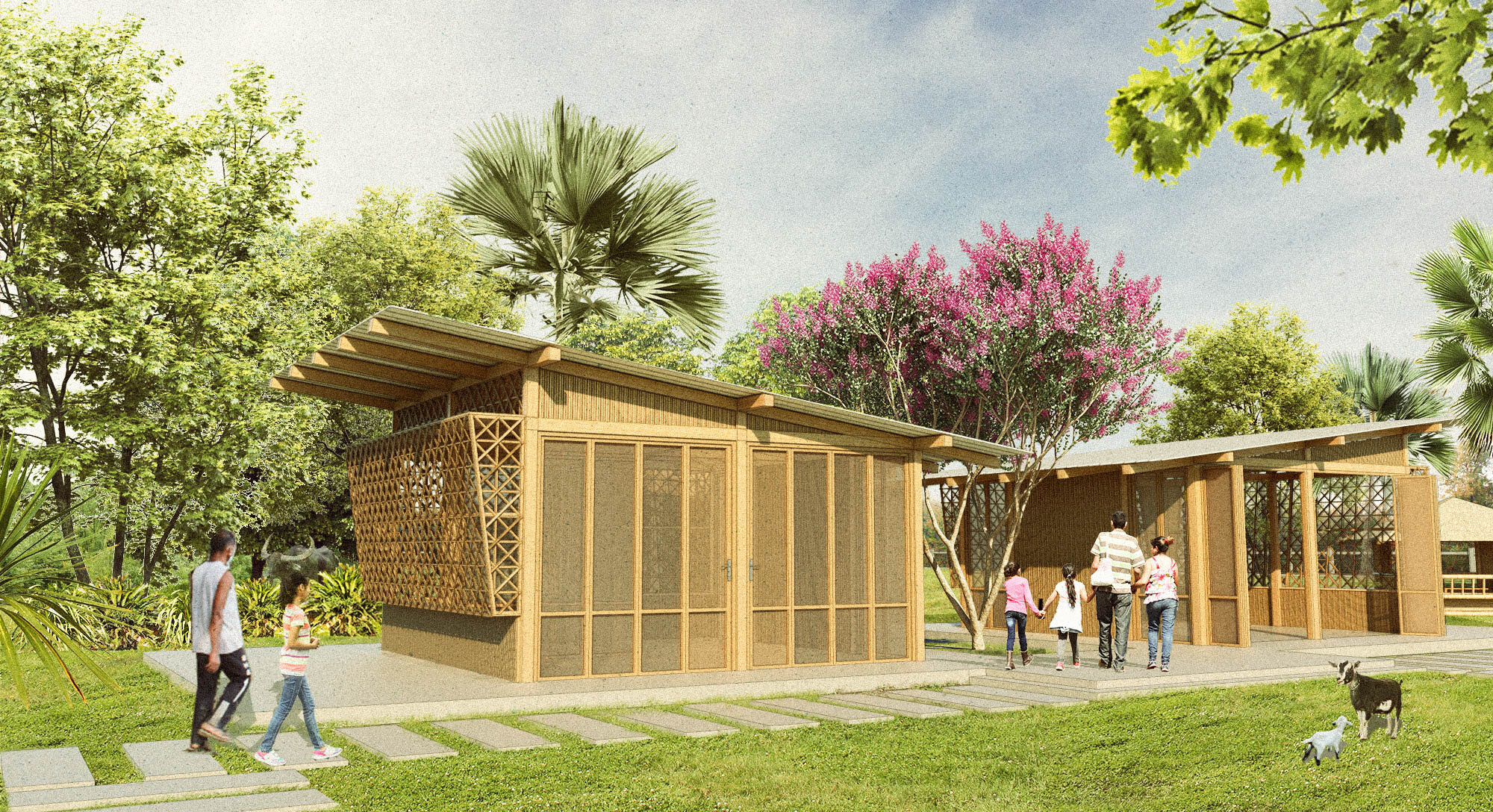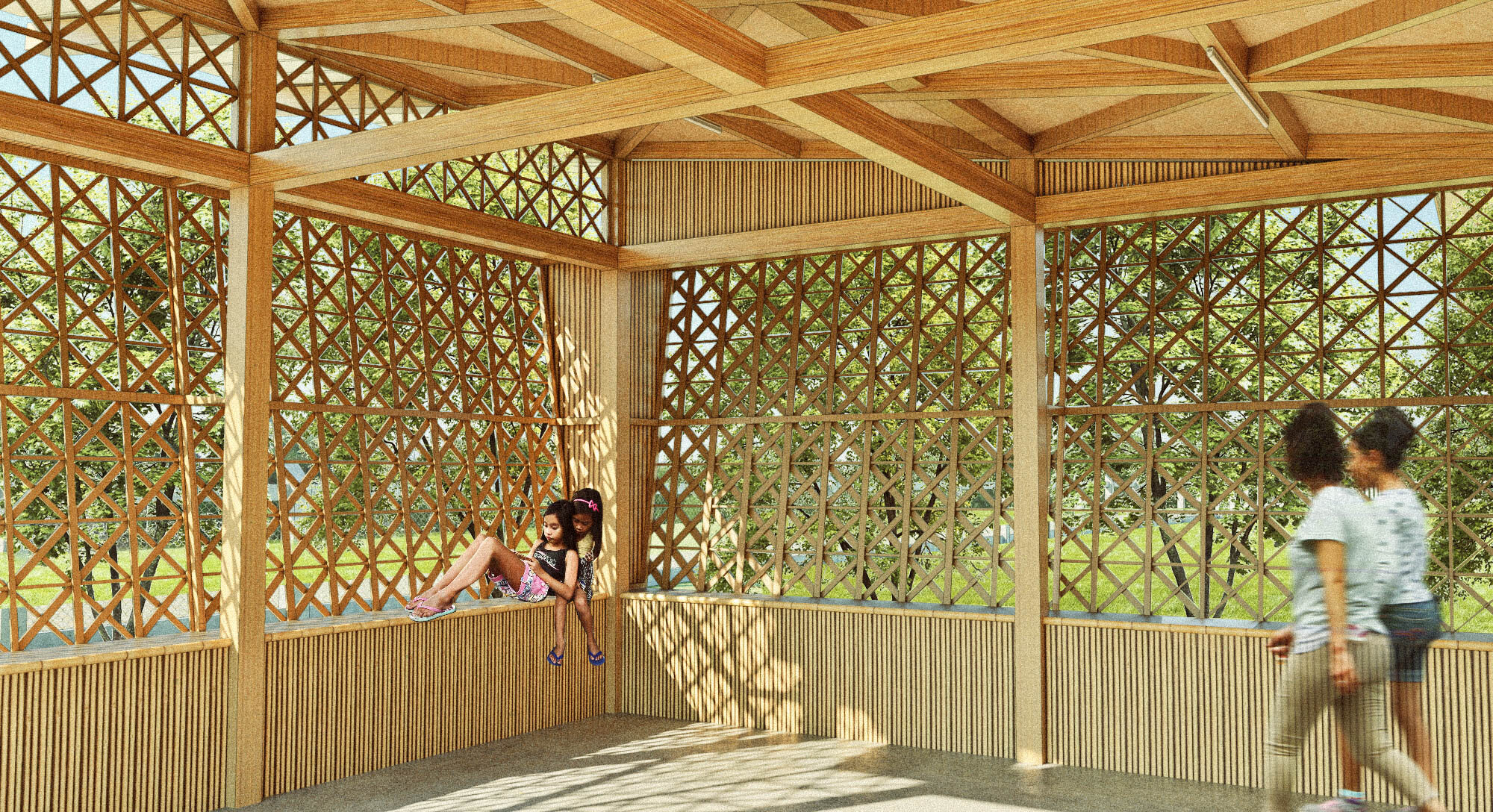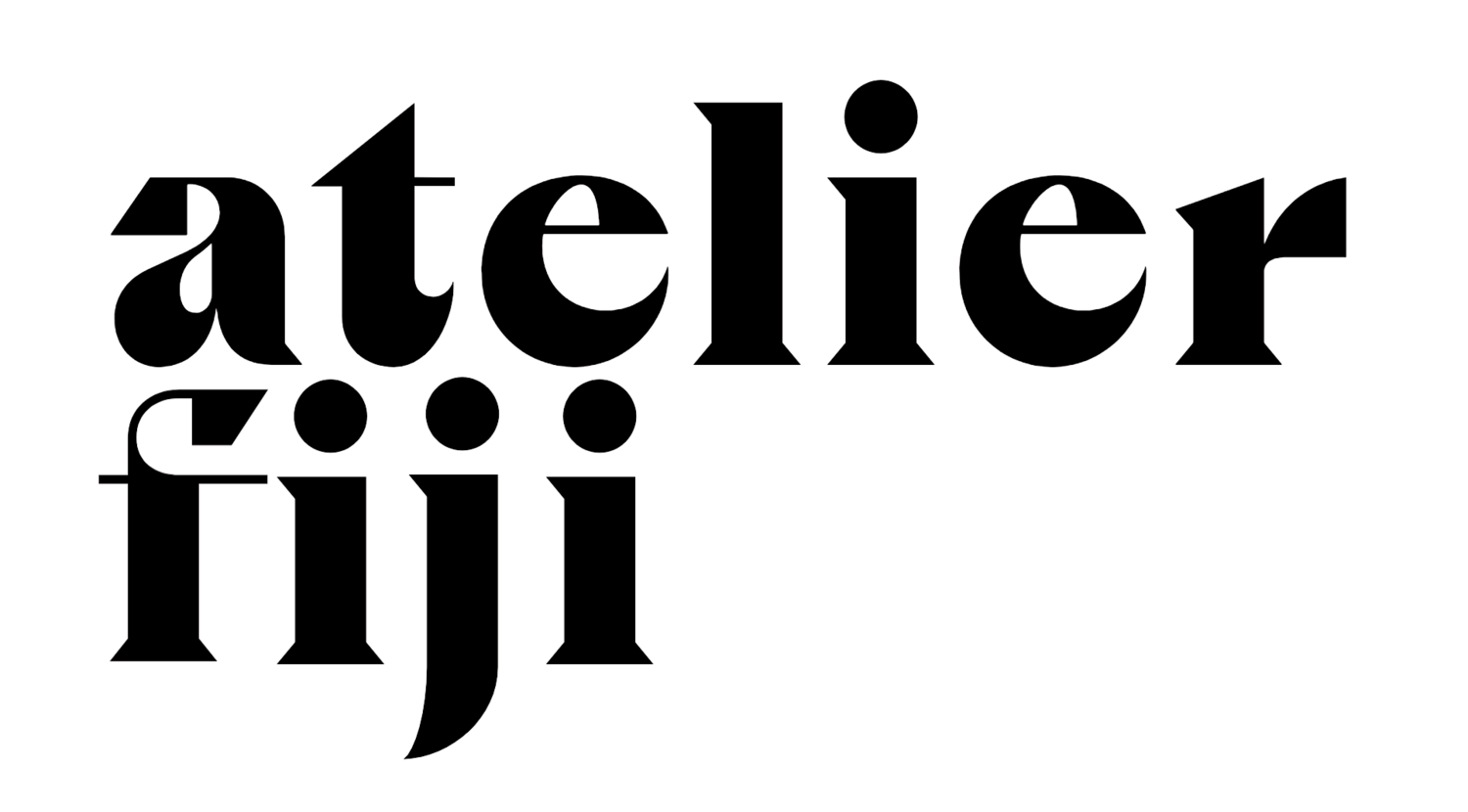

BalÁy panimalÁy
In the peri-urban community of Gines Nuevo, the 1.40-hectare Gines Farm owned by CAMELEON Association Inc. holds a 60.00 sqm ‘Community Center’ which serves as a gathering space for various development activities by its constituents. Built and designed by a local craftsman, the structure by itself could be considered a local landmark and node. Although beautiful, the structure only features 1 activity area and needs better construction in order for it to last. The main objective now is to expand the activity area in order to serve multiple functions and further support CAMELEON Association Inc. with their partnership with Maisons des Familles in France in its mission to assist, educate, and provide sustainable futures to vulnerable community members and their families. It is to build this family home, or locally called a baláy panimaláy.
Atelier FIJI has volunteered to aid in redesigning the family development center and planning the existing farm. In collaboration with the community, CAMELEON’s Community Development arm, and other allied professionals, we have developed a rooted, versatile, and open family house.

LOCATION San Enrique, Iloilo Province PH
AREA 116.13 sqm
TYPE Community Architecture
YEAR 2021
STATUS Construction (Completed)
TEAM FIJI
CLIENT CAMELEON Association Inc.
The Existing Gines Farm and Baláy Structure
THE GINES FARM
The masterplan mainly reintegrates the 2 existing dilapidated structures (the old storehouse-turned-office and restored piggery) with the newly designed baláy panimaláy (family house) into the site as a multifunctional landscape that can provide sustainable livelihood, enrich social interactions between family and community members, as well as become the ultimate rural platform to truly facilitate family development programs that are truly progressive and nurturing.
Fully ensconced by trees, the tagbaláy spirit of a ‘guardian making and protecting one’s own home’ is embodied by the entire site.
THE BalÁy (family house)
Baláy Floor Plan
Baláy Longitudinal Section
The spatial program of the Family House includes 2 main workshop areas for various activities, which are also convertible to counselling rooms (both intimate and group), including an annexed mess hall/pantry and restrooms.
The aesthetic itself draws from the original structure and the local houses in the area - mainly of bamboo and hardwood. Bi-fold doors offer maximum flexibility of space, the built-in benches are part of the structure as what is locally known as the ‘banggera’.
RE-DESIGNED BAMBOO SCREENS














